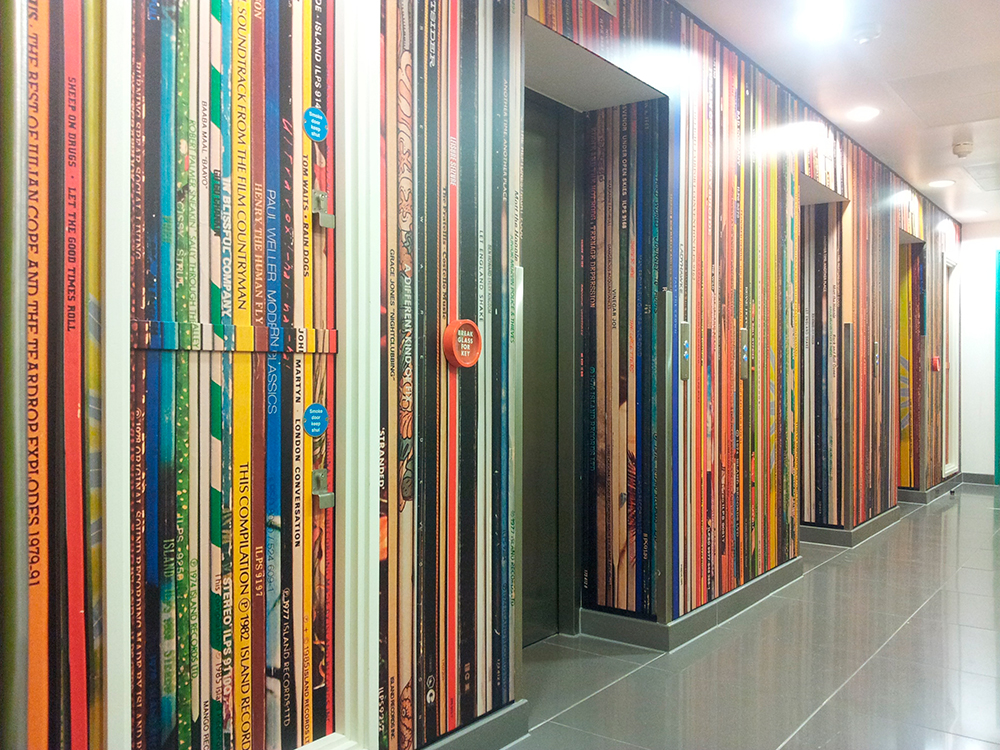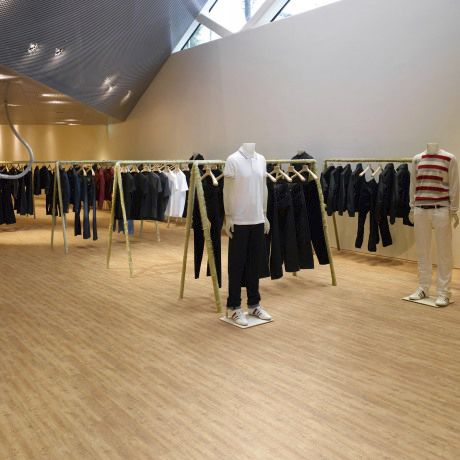BASED ON EXPERTISE AND EXPERIENCE
Aker Projects is focussed on the full range of activities that embraces the finishing work in the construction phase. The assembly and materials needed for the activities are all taking care of and provided, to relieve the customer in the process. Due to the acquired experience and required expertise of various projects, Aker Projects is specialized in numerous services. Find below an overview.

Acoustic spuitwerk
Is your goal to fit to higher requirements regarding the acoustic ceiling for a room? There is no easier solution then acoustic spuitwerk, however there is a limit to the acoustic value. Besides that, it’s important to take the aesthetics of the spuitwerk (flakes/grit) into account.

Wallpapers
Every room gets its own identity with suitable wallpapers that complement the room. Private parties often take care of wallpapering them-selfs, as opposed to project based premises that demand craftsmanship. A broad range of patterns and structures will result in a smooth and high-quality finish of the space. It’s wise to request several options as a client due to relevant price differences in the very wide range of wallpapers.

Fire resistant ceilings
The swift execution of installing fire resistant ceilings is caused by the easy type of construction. Available in 60, 90 and 120 minutes fire resistant. Optional is keeping the fire resistant ceiling visible as a final result.

Glass walls
Corporate environments tend to use glass walls frequently nowadays. The open look of a space remains through the glass together with strong acoustic separations. There is a variety of color in the profiles and a choice for single or double glass walls. All is possible in combination with magnificent wall cabinets. Aker Projects is the official Benelux partner of Babini Office. For more info, check out their website https://www.babinioffice.com.

Frames and doors
Steel or wooden frames and doors can be provided, according to the specifications of the clients. Supplying clear design graphs including door type numbers and location will result in a swift installation. The doors can be placed in a high pace, through electronic measurement of the doors beforehand. Take into account that customized designs and fire resistant doors have got a longer lead time.

MS-walls
Daily we realize Metal Stud walls with custom-made adjustments like coves, cavity barriers, recesses, curved walls and more. We can also deliver prefab bathrooms, when the exact specifications are available in advance. A Metal Stud wall is a system inner wall construction. The wall has a separating function. A Metal Stud wall contains the following parts. Metal Stud profiles are cold shaped (gezette) steel profiles. These profiles consist of a C-shape or U-shape. Mineral wool is being used as isolation material. The fire resistance of the wall is reached due to single or double cladding. If soundproofing is required, the overall preference is to go with mineral wool due to sound-absorbing and fire resistant qualities. Plastering or wallpapering the walls are optional for the finish. A soft pressure belt is being placed between the floor and liggers to prevent sound leakage. The walls are build up off Metal Stud staanders and liggers. The liggers are being secured to the floor and ceiling by plugs. The staanders can be screwed onto the liggers in its place or secured with specific fixating pliers. An acoustic drukschot can be a suitable solution for some applications to achieve the geluidswaarde.

MS-ceilings
A well-used solution for ceilings, just as for walls, is using Metal Stud frames. It’s easy to process, swift in assembly and foremost very light. Metal Stud frames don’t suffer from mutating compared to wooden frames. It doesn’t expand and there is always a straight surface available due to the fixation of the C-frames into the U-frames. A free-standing Metal Stud ceiling is built up by horizontally mounted C-frames and U-frames. The frame is free from the existing construction which results in a high sound-insulating value. These Metal Stud ceilings are primarily implemented to improve the sound insulation and fire resistance of existing floors or roofs in new building and non-residential construction.

Paintwork
Completing the walls and ceilings by plastering, whitewashing and painting gives the building the finishing touch. The high-quality finish will catch the eye of the guests in the property. Painting various elements such as walls/ceilings/frames and interior has to be done with precision and care. Spray painting is commonly used for large surfaces due to the accuracy and swift process.

Suspended ceilings / modular ceilings??
There are applications in construction which have been essential and indispensable for years. Suspended ceilings / modular ceilings are used frequently in many projects due to the ease-of-use structure and wide range of variety. The ceiling panels hang onto or into the frame which is shaped by thin metal profiles.

Floors
Aker Projects offers floors ranging from Fermacell to PVC and from concrete to cast floors. The possibilities can be assessed ahead of the project. Many options are available in terms of floors. Reducing noise and impact sound of the floor has become a high priority over the past years to enhance the living comfort for the user. There are endless possibilities to achieve the right allure for a specific project, keeping the budget in mind. The delivery of skirting boards by Aker Projects is optional for a complete finish.


